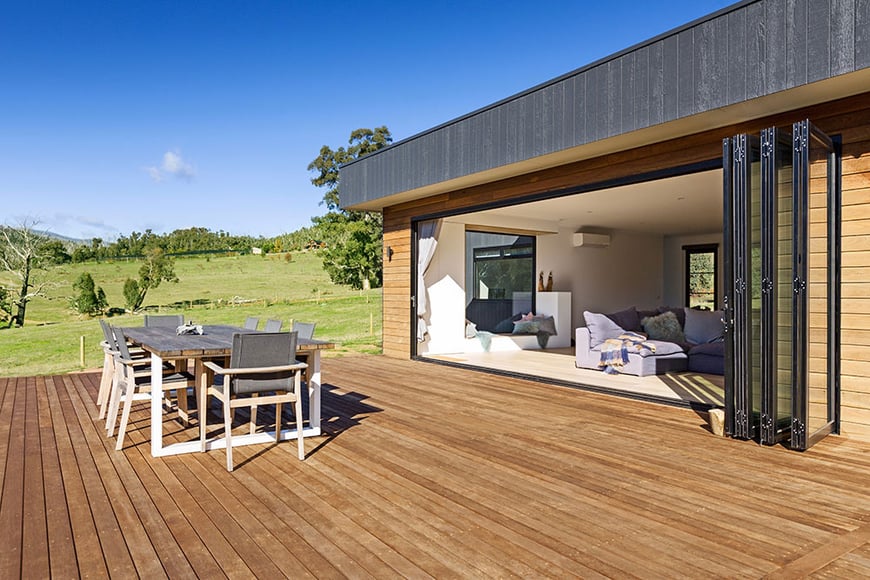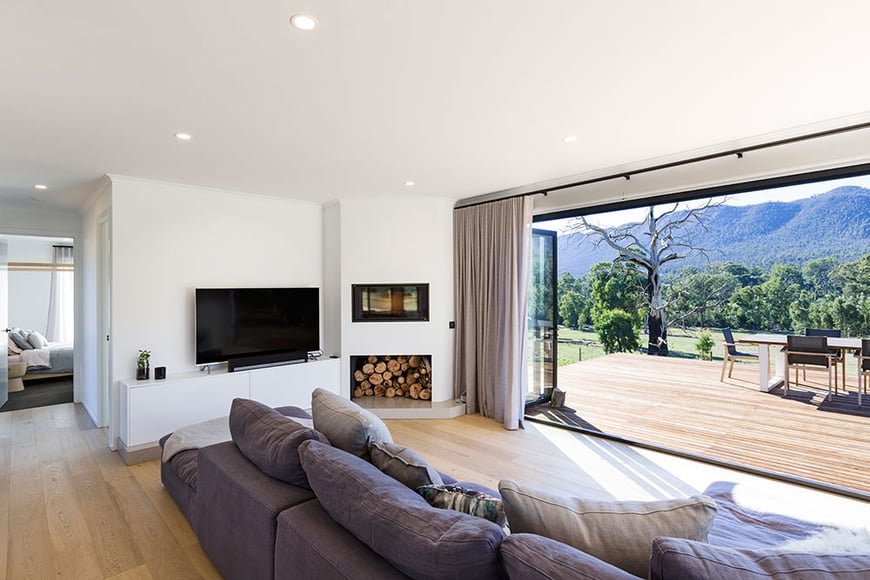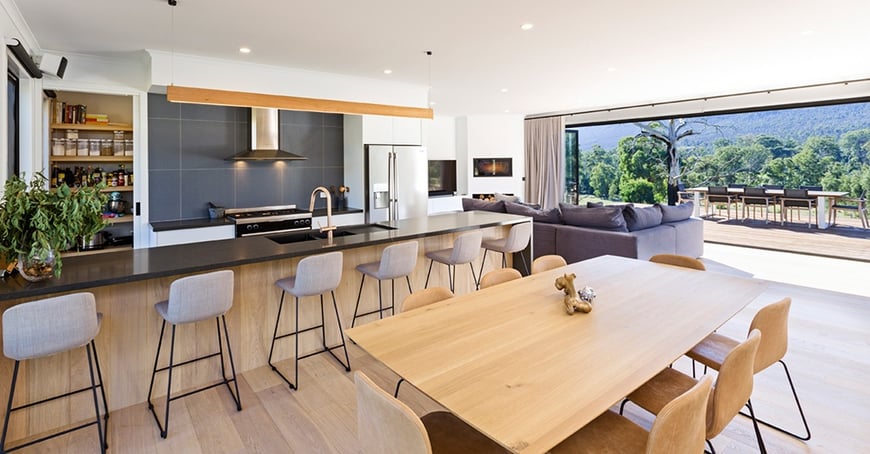5 Things We Love About the Buxton Project
When it comes to building your own modular home, our completed projects are a wonderful source of design ideas. Seeing how all the small and large features have come together to create a home that is functional, stylish and achievable is very inspiring.
While choosing the right floor plan is obviously important, it’s the thought and care that goes into the more subtle design features that really elevate a new home to something special. So, in this series of articles we’re sharing five things we love about each of our completed projects – starting today with the stunning Buxton project.
Completed in August 2018 in the picturesque Yarra Valley in Victoria, this home is a customised version of our Hampton 14 design. With a total build price of approximately $350,000 it looks right at home in this beautiful location. Read on to discover the highlights.
1. Smart Design to Maximise the Views

There’s plenty to like about this show-stopping home – but one of the first things that strikes you is the spectacular views. Our clients have designed a home that perfectly captures the beauty of the natural surrounds. Every room in the house has been carefully planned and perfectly executed to create a sense of calm, and connection to the landscape.
The positioning of the home on the block, customisation of the floor plan and inclusion of large windows and bi-fold doors throughout are all important elements that have come together to not only maximise the views but also create a home that looks and feels right in its element.
2. Features That Bring the Outdoors In

Connecting with the landscape was obviously a key outcome for this project that we touched on above. To ensure the outdoors could be admired from inside and easily enjoyed, our clients have tweaked the floor plan and added some features to make this possible.
The living zone opens out beautifully through bi-fold doors onto the large optional decking outside, perfect for alfresco dining or relaxing with a cuppa. The deck was extended along the length of the back of the house, which allowed for bi-fold doors to open out from the bathroom and master bedroom. Ideal for letting the breeze in on a warm day and stepping out to enjoy the fresh air.
3. Perfectly Executed Relaxed, Modern Living

Open plan living is a must these days, and this home strikes the right balance between modern style and relaxed, easy living. With the abundance of natural light and easy access to the large deck outside, the living zone feels incredibly spacious. There is ample room for the family to spread out and find their own space, with the kitchen, dining and lounge equally able to suit separate activities or merge together to occupy a crowd.
The lounge looks out over the alfresco area and beyond to spectacular views and includes a wall-mounted fireplace. This means you are perfectly set up to enjoy warm summer days on the deck, or cosy winter nights by the fire.
4. Floor Plan Customised to Suit

Customising a standard design is a great way to make your new home uniquely yours, and this home is a fine example of how to get it right. The floor plan was flipped to ensure the best aspect and allow for the extension of the optional deck to run along the length of the house. Adjusting the sizes of the bedrooms and bathroom to suit also allowed our clients to maximise space in the rooms they would spend the most time in. This adds a sense of luxury that makes a real difference in the overall feel of the home.
5. Thoughtful Upgrades to Complete the Look
The finishing touches on this design are a real stand-out. From the engineered oak flooring and thoughtfully chosen lighting within, to the spotted gum cladding and huge deck outside, these upgrades create some serious wow factor.
Add to this the beautifully appointed bathroom and kitchen, picture windows and bi-fold doors and the end result is a home that is truly impressive.
Amazing and Achievable
Our completed projects offer a glimpse of what is possible and achievable when you build your new home. There are so many elements that come together to make a great design and seeing the finished product can help you work out where different features sit on your wish list.
If you’re building on a block in a rural or coastal area, our Buxton projects illustrates how some smart design tweaks and inclusions can really connect your home to the surrounds. And what a huge difference this makes to the overall look, feel and enjoyment of your new home.
Over to You
Do you have a favourite element of the Buxton project you’d like to share? Or a question about the design? We’d love to hear it! Simply post a comment below or get in touch with our team on 03 5145 7110.
